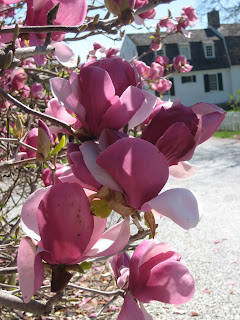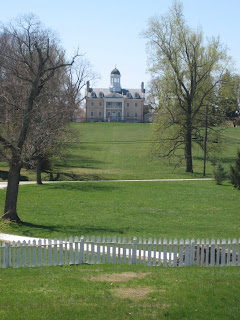Front entrance Hampton Mansion 1790
"Love Dominating the World" (William H. Buckler) c. 1868 By Pasquale Romanelli
The head of the allegorical figure of Love is a portrait of Little Willie Buckler (1867-1953), the son of Eliza "Didy" Ridgely White Buckler (1828-1894) and her second husband Dr. Thomas Hepburn Buckler (1812-1901). Although originally believed to by American expatriate sculptor William H Rinehart, Willie himself said that it was sculpted “…in Italy by Romanelli.” The Florentine sculptor Pasquale Romanelli (1822-1887) had earlier completed portraits of Willie’s older half-brothers Henry and Julian White.
Hampton Mansion, the centerpiece of this National Historic Site, is considered by many to be one of the finest and largest Georgian mansions in the United States. Under the supervision of owner Captain Charles Ridgely, "the Builder," construction began in 1783 and was finished in 1790. The ancestral home of the Ridgelys, including an early Governor of Maryland, Charles Carnan Ridgely, it remained in their family for over 150 years. It now operates under the protection of the National Park Service in conjunction with Historic Hampton, Inc.
Hampton did not have a formal architect; the master carpenter, Jehu Howell, is credited with much of the design. Local craftsmen, slaves, and indentured servants provided the labor. Hampton Mansion reflects classic Georgian symmetry: a large three-story structure connected to smaller wings on either side by hallways, or hyphens. The exterior is constructed of stone quarried on Ridgely property, stuccoed over and scored to resemble blocks of limestone. The pinkish color comes from iron oxide in the stuccoing compound.
The 19th century brought the exterior to its fullest glory. Italiannate gardens set on terraced earthworks were in place by 1802 on the south side of the mansion, while on the north side lay an English-style landscaped park. In the 1830s and 1840s, John and Eliza Ridgely carefully enhanced the "natural" landscape with exotic trees, including the cedar of Lebanon on the south lawn reported to have made its way from the Middle East in a shoebox. In 1839, horticulturist Henry Winthrop Sargent mused that Hampton's "venerable appearance" and "foreign air…quite disturb one's ideas of republican America."
In addition to the historic structures and outbuildings, the property contains many historic trees. Catalpas dating to the colonial era, a Cedar of Lebanon planted in the 1830s, and a Saucer Magnolia allegedly obtained from the Marquis de Lafayette truly represent “living history.” Several of the specimens on the grounds are Maryland State Champions, representing the largest of their kind in the state.
In 1875 a journalist chronicled the mansion's beginnings: "The country-people soon saw with amazement what was to them a palace rising in the wilderness…They called it 'Ridgely's Folly.'" Built between 1783 and 1790, Captain Charles Ridgely's dwelling rose with the new nation, yet was modeled after the aristocratic homes of another place and time. Castle Howard in Yorkshire, England, with its large octagonal cupola, may have inspired Ridgely's vision of his country residence; the Captain claimed kinship with the owners of that English estate through his mother's family.
Click on photo. One of the first Saucer Magnolias planted in the United States allegedly obtained from the Marquis de Lafayette planted in the 1820's. The Saucer Magnolia originated by chance in 1820, as an accidental seedling in a French garden. The person who described this hybrid gave it its specific scientific name, soulangiana, in honor of the nurseryman, Étienne Soulange-Bodin, in whose garden the tree was found. The tree at Hampton is from a cutting from the first Saucer Magnolias.
A 100-foot Cedar of Lebanon, planted by the third mistress of Hampton in the 1830's and often regarded as the “Crown Jewel” of the estate
A 100-foot Cedar of Lebanon, planted by the third mistress of Hampton in the 1830's and often regarded as the “Crown Jewel” of the estate
Saucer Magnolia. The Saucer Magnolia originated by chance in 1820, as an accidental seedling in a French garden. The person who described this hybrid gave it its specific scientific name, soulangiana, in honor of the nurseryman, Étienne Soulange-Bodin, in whose garden the tree was found. The trees at Hampton is from a cutting from the first Saucer Magnolias.
Saucer Magnolia. The Saucer Magnolia originated by chance in 1820, as an accidental seedling in a French garden. The person who described this hybrid gave it its specific scientific name, soulangiana, in honor of the nurseryman, Étienne Soulange-Bodin, in whose garden the tree was found. The trees at Hampton is from a cutting from the first Saucer Magnolias.
Saucer Magnolia. The Saucer Magnolia originated by chance in 1820, as an accidental seedling in a French garden. The person who described this hybrid gave it its specific scientific name, soulangiana, in honor of the nurseryman, Étienne Soulange-Bodin, in whose garden the tree was found. The trees at Hampton is from a cutting from the first Saucer Magnolias.
"The General's lands are very well cultivated…his cattle, sheep, horses, etc., of a superior sort, and in much finer condition than many I saw in America. He is very famous for race horses and usually keeps three or four such horses in training, and what enables him to do this is that he owns very extensive iron works, or otherwise he could not."
English Visitor Richard Parkinson, 1805.
The two-story stone Stables, dating from c. 1805 and c. 1852, which once housed some of the finest thoroughbred horses in Maryland history, including Governor Charles Carnan Ridgely's favorite champion, Post Boy.
The Hampton Farmhouse, dating from the second quarter of the 18th century, is one of the oldest buildings in Baltimore County. Its preserved historic interiors, featuring original Georgian paneling, present a rare glimpse into an early Maryland house.
The Hampton Farmhouse, dating from the second quarter of the 18th century, is one of the oldest buildings in Baltimore County. Its preserved historic interiors, featuring original Georgian paneling, present a rare glimpse into an early Maryland house.
Icehouse 1790
The Ridgelys were one of the first families in Maryland to have ice year-round for cold drinks and ice cream. Some historic ice cream flavors of the period include vanilla ice cream, asparagus ice cream, and garlic ice cream.
Slave Quarters
Two, two-story stone slave houses and one log cabin still remain on the property. Built around 1850, they are vivid reminders of the labor force that helped build the Ridgely family fortune. While these buildings are located near the Hampton Farmhouse, also known as the Overseer’s House, evidence indicates that there was additional slave housing spread out across the larger farm landscape. The unusual large size and duplex style layout of these buildings suggests that two families lived in each building, although current research gives no indication how many people lived in each structure. With the end of slavery these buildings were used to house tenant farmers.
During the process of preparing the structures for visitors and reopening, research revealed areas of faux-grain painting, which appears to be unique in such a facility. Slave Quarters
The Ridgelys owned as many as 350 slaves at Hampton who worked in the ironworks, the fields, and the mansion. Some slaves stayed at Hampton even after the Civil War but many ran away.
Slave Quarters
The Hampton Farmhouse, dating from the second quarter of the 18th century, is one of the oldest buildings in Baltimore County. Its preserved historic interiors, featuring original Georgian paneling, present a rare glimpse into an early Maryland house. As the Mansion was being built in the late 1700's, the Ridgelys lived here to watch the project progress. About 160 years later, the family altered the building and moved back when the Mansion was turned over to the National Park Service (NPS) in 1948. However, there are still many questions about who lived and worked in this building in the interim. As the main building on the home farm that supported the lives of the people who lived and worked at Hampton, most of the time it was probably used as the residence of the person responsible for managing the farm’s daily operations and workforce.
The Farmhouse now serves as the focal point for interpreting the important story of work and labor at this once vast agricultural and industrial estate. Historic Hampton, Inc. (HHI), a nonprofit organization dedicated to preserving and promoting Hampton by providing funding for projects not covered by the NPS, assists the National Park Service at a number of special programs held regularly at the Farmhouse (see Activities page for current list of events). These include: demonstrations on historic farming and camp cooking techniques, 18th & 19th century musical performances, Victorian games, African-American storytelling, and Yuletide events.
The Farmhouse also serves as the hub for the Hampton Improvement Association’s annual Fourth of July parade. For the last few years, hundreds of locals and visitors marched along with the Fife and Drums of the Fort McHenry Guard, veterans’ organizations, processions of antique cars, and children on decorated bikes, scooters and roller skates. Activities on the farm property reflected Independence Day celebrations from the early 1800s and included cannon and musket firings, speeches, historic toasts and a public reading of the Declaration of Independence from the Farmhouse steps.
















































The front of the building really is classical, symmetrical and lovely! The tower with the cupola is also very classy.
ReplyDeleteBut if I was spending a fortune to create a very special Georgian manion using specially quarried rock, I would definitely have commissioned the best architect available. Carpenters, craftsmen, servants and slaves could do the grunt-work, but whose vision was lighting the way? I bet the English-style landscaped park cost a fortune to establish as well.
Hampton Mansion is very typical of it's period. America had very few true architects in the 18th century. Some of the greatest homes of the period were designed by the owners themselves known as "Gentlemen architects". They used architecture books from England and Giacomo Leoni's translated version of Four Books of Architecture by Andrea Palladio with detail measured drawings of everything you would need inside and outside of a home. Some of the finest homes built in America in the 18th century were built without a architect like George Washington's Mount Vernon and Thomas Jefferson's Monticello, They picked out designs from books and showed them to builders. This was the norm in America until the 1820's and 30's when we got the first generation of real architects. For the few European architects America had in the 18th century it seams Americans only wanted to pay them for the design and not to oversee the building. Yes the gardens cost a great deal to keep up especially in the winter time when delicate plants went into heated greenhouses.
ReplyDelete