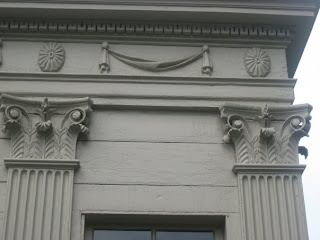
The Derby-Beebe Summer House (1799)
One year ago this month I was standing in front of The Derby-Beebe Summer House (1799) a one-room masterpiece of Federal style pavilion architecture designed by American architect Samuel McIntire (1757-1811). One of only two surviving summer houses designed by McIntire, with flush board front it has beautifully carved Corinthian pilasters, a delicate frieze of swags under the eaves, and a balustrade with Neoclassical urns around the edge of the roof. This little Roman temple in New England is an American adaptation of the Neoclassical, Roman, or Adam style popular in Britain in the late eighteenth century. The scale and proportions of this building is amazing!
The summer house would have been used as a stylish setting for its wealthy owners to take light afternoon meals or tea. Copying European aristocracy in a American fashion. The structure was originally located on the Beebe Farm owned by the family of Lucius Beebe, which was located on the eastern shore of Lake Quannapowitt in Wakefield. It was later moved to Salem, Massachusetts, where it is now owned and maintained by the Peabody Essex Museum as part of their collection of historic architecture.
Detail of Corinthian pilasters, and frieze of swags under the eaves
Balustrade with Neoclassical urns around the edge of the roof
Samuel McIntire Peabody Essex Museum
Pastel portrait attributed to Benjamin Blyth, Salem.Samuel McIntire an innovative architect, craftsman,wood carver and skilled artisan. He was one of Americas earliest architects working in the Federal style. McIntyre taught himself the Palladian style of architecture from pattern books of the day. In 1792, he entered a proposal in the competition for the United States Capitol. After 1797, McIntyre worked in the style of Boston architect Charles Bulfinch, who had made fashionable on the East Coast the neoclassical manner of Scottish architect Robert Adam. Unlike Bulfinch, however, whose designs were featured across the East Coast, McIntyre built almost exclusively in New England. His wooden or brick houses were typically 3 stories tall, each with 4 rooms around a central hall. In the style of the great architect Robert Adam McIntire designed buildings & architectural details, fittings as well as interior design and furniture. Unlike Adam who was skilled with the pen, McIntire was more hands on then just designing as he could actually build buildings and furniture by hand, rare in America at that time! His genius for carving exquisite details on furniture, buildings, and sailing vessels is one of the great untold stories in American decorative art.
Chair carved by Samuel McIntire circa 1795-1800
McIntire's other summer house, the Derby Summer House, or McIntire Tea House, was designed and built in 1793-1794 for Elias Hasket Derby of Salem. The house was located on Derby's farm, located in what is now the city of Peabody. In 1901 the building was moved four miles to Glen Magna Farms in Danvers, where it was again used as a garden pavilion. Glen Magna Farms, with the McIntire Summer House, is now a historic property managed by the Danvers Historical Society.






















No comments:
Post a Comment