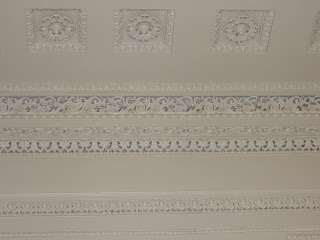The Thomas-Jencks-Gladding House built 1849-1851
One of my favorite Historic Antebellum homes in Baltimore, Maryland is the Thomas-Jencks-Gladding House located on Mount Vernon Place,it is the second oldest house on the squares, built 1849-1851. TheThomas-Jencks-Gladding House at 1 West Mount Vernon Place, now known as Hackerman House. It was one of the first projects designed by J. Rudolph Niernsee of the local firm of Niernsee & Neilson, and displays what was called at the time it was built Italian Renaissance features then in fashion. It was built for John Hanson Thomas, a descendent of John Hanson, President of the Congress under the Articles of Confederation. The home was long regarded as the most “elegant” house in Mount Vernon Place. Among the Thomas’s distinguished guests were the Prince of Wales, the future King Edward VII, and General Kossuth, the Hungarian freedom fighter.The Jencks family bought the house and remodeled the some of the interior in 1892, removing original ,mantels and widening an already impressive circular staircase and adding a Tiffany skylight. The Jencks were known for their lavish entertaining, and included among the guests at their parties over the years were President Warren Harding and Mrs. Herbert Hoover. After Mrs. Jencks died in 1953, the house deteriorated and its future was uncertain; fortunately, Harry N. Gladding, a local automobile dealer, bought the house in 1962 and completely restored it. At his death, he left the house to the City of Baltimore, and in 1991 it was remodeled for museum use and now houses the famed Asian art collection of the Walters Art Gallery.
I have tried to take photo's of the mid 19th century parts of the house that survived the 1892 remolding. When the Thomas-Jencks-Gladding House was built the style of architecture was called Italian Renaissance. I would call the architecture a mix of Italianate & Greek Revival style. Today the interior is painted white but originally the interior details on the walls and ceilings would have been gold leafed and painted in Trompe-l'œil in bright colors. The doors would have been grained to look like costly imported woods.
The impressive circular staircase was widen in 1892 and the Tiffany skylight was added.
The beautiful Tiffany skylight in the original ornate plaster dome
The walls in the circular hallway has original plaster moldings and classical pilasters
Today the interior is painted white but originally the interior details on the walls and ceilings would have been gold leafed and painted in Trompe-l'œil in bright colors. The doors would have been grained to look like costly imported woods.
The walls in the circular hallway has original plaster moldings and classical pilasters
The beautiful Tiffany skylight in the original ornate plaster dome was added.
The doors would have been grained to look like costly imported woods.
The Original plaster ceiling cornice molding
The Original plaster ceiling in the double parlors
The Double sliding doors in between the parlors.
A original Greek Revival style doorway
Double parlors
Details in double parlors
Italianate Style door under the staircase
Classical inspired capitals up top the pilasters
Detail of Classical Greek Revival molding on walls.
A beautiful plaster ceiling and ceiling medallion
A beautiful plaster ceiling and ceiling medallion
A beautiful plaster ceiling and ceiling medallion
Original marble mantel in upstairs bedroom.
Classical inspired capital up top a column
Classical inspired capital up top a pilaster

















































Thank you for posting pics of The Gladding house, Harry Gladding and his longtime partner Timmy Windsor were good friends of mine and I miss them both, I applaud them for saving this house at a time that many poeple were fleeing the city for the suburbs, they lived in, took great care of and enjoyed the house for many years. Timmy was actually on the committee to restore the house into it's vision as a museum (before his untimely death in the mid 1990's), many tough decisiins had to be made, such as removing the working, water driven elevator (for a needed modern one) that was under that beautiful staircase, accessed I believe by the door that you have taken a photo of. The carriage house, where the cafe is now, was still used for their personal cars, they had a 24 hour driver even after moving to Bolton Hill. It's the only house on the square to not have been turned into apartments or club-instituion until they left in the late 1980's and moved to Bolton hill were Harry eventually died from complications of althiemers. Looking out the windows you can still see the magnolias that they had planted in the park. Thanks agaqin for the memories, Mark Cavaliere
ReplyDeleteThank you for these pictures. My grandfather, Gardner Jencks grew up here. I have never visited, but often heard stories. From these pictures, it's clear that the vision I had in my mind doesn't come close to the reality. Maybe someday I can come view the house.
ReplyDeleteBest regards,
Edwin Hurwitz
Harry Gladding was my mother's cousin. I heard stories about this wonderful house, but never had the opportunity to see it.
ReplyDeleteThe house was spectacularly restored by the Walter's Art Museum in an over $10 million project in 2016-2018, and re-christened as "One West Mount Vernon Place". It had formerly been known as the "Hackerman House of Asian Art". It is most definitely worth a visit!
ReplyDelete