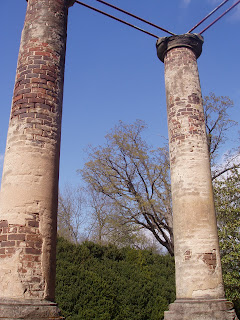Barboursville Plantation ruins built 1814-1822 located Barboursville, Virginia
As a tour guide at Homewood house circa 1801 the guides would go on excursions to other Historic sights.
Today we will be touring the famous Barboursville ruins located Barboursville, Virginia. Barboursville was one of the largest and finest residences in the region. The only building in Orange County known to have been designed by Thomas Jefferson, Barboursville was constructed between 1814 and 1822 in the late Federal style for Jefferson's friend James Barbour, Governor of Virginia (1812-1814), U.S. Senator, Secretary of War, and Ambassador to the Court of St. James. Jefferson's drawings called for a dwelling with a recessed portico on the north front and a three-part bay sheltered by a portico on the south front, with dome above--a scheme resembling Jefferson's own home Monticello. The dome, however, was not built. Even in its ruinous state, the house presents a romantic image of the Jeffersonian ideal, a compact but architecturally sophisticated classical villa in a carefully contrived landscape setting. The great oval in front of the house was originally a racetrack. The stabilized ruins are now the centerpiece of one of Virginia's first large-scale wineries. They also serve as an exceptional background for the Four County Players' presentations of "Shakespeare at the Ruins" on August weekends.
The scale of this house is quite large and grand.
Jefferson’s design embodied a number of his renowned signatures -- the integration of the structure into an elevated knoll, the dome (not erected), and an octagonal room at the focal point of the wings of the house. Here, the octagon forms a core for the three stories of the house; from the main level it rises as one room, 2 stories high. The grandeur of this room, projecting from the south facade, lends such power and elegance to this monumental house
Approximately 8 miles south of James Madison’s Montpelier and 20 miles north of Thomas Jefferson’s Monticello in the same Southwest Mountain chain, parallelling the Blue Ridge, Barboursville was settled as a substantial plantation by Thomas Barbour, in the mid-1700s, occupying somewhat more than 5 times the estate’s present size of 900-plus acres.
The career of Barbour’s fourth son, James, cemented the rapport between these three leading families of the Virginia Piedmont -- as gentry and political allies in the nascent Republican Party, which Jefferson and Madison would lead into the White House, and James Barbour into the Virginia Governor’s Mansion, the U.S. Senate, and important Cabinet and diplomatic positions thereafter.
It was as President of the Albemarle Agricultural Society, as each man was in his time, that their character as farmers achieved even greater influence. But it was in their character as friends and neighbors, that the lives of these men are so palpable at Barboursville Vineyards, the remaining one of these 3 estates to sustain their leadership in agriculture, in a viticultural dimension which Jefferson foresaw and pursued with passion.
Though large in scale, the house contained only eight principal rooms, the hall, drawing room, and dining room being two-story chambers. The entrance façade featured a projecting Roman Doric tetrastyle portico which covered the recessed front wall of the entrance hall. On the garden front the walls of the octagonal drawing room projected into a similar portico, as at Monticello. The octagonal dome which Jefferson proposed in his drawing was omitted during construction; it is uncertain whether the Chinese latticework railing which appeared in Jefferson's drawing around the base of the roof was ever installed. Although the dining room had no chamber over it, Jefferson indicated a faux window on the second floor level in order to keep the garden front symmetrical. This feature was omitted and consequently gave that side of the house an unbalanced appearance. There is little evidence as to the appearance of the original interior architectural trim.
You can see the outline of where a mantel once stood
A brick Flemish-bond mansion with a hipped roof, Barboursville stood two stories high over an English basement. After the fire, the family renovated a pair of brick dependencies to the west of the mansion. Today the estate is run as a vineyard.
Note the Flemish bond brick work used in the building, also known as Dutch bond, has throughout history been considered the most decorative bond and expensive brick work, and for this reason was used extensively for dwellings until the adoption of the cavity wall. It is created by alternately laying headers and stretchers in a single course. The next course is laid so that a header lies in the middle of the stretcher in the course below. This bond is two bricks thick. It is quite difficult to lay Flemish bond properly, since for best effect all the perpendiculars (vertical mortar joints) need to be vertically aligned. If only one face of a Flemish bond wall is exposed, one-third of the bricks are not visible, and hence may be of low visual quality. This is a better ratio than for English bond, Flemish bond's main rival for load-bearing walls.
Me and my friend Rosalie standing under 200 year old twenty feet plus high boxwood's
Me and my friend Catherine standing under 200 year old twenty feet plus high boxwood's
Barbour's estate has been known for its unusually large and fine boxwood, which flourish on the grounds immediately surrounding the main house. A portion of the gardens were once surrounded by a serpentine wall similar to those designed by Thomas Jefferson for the gardens at the University of Virginia.






















I just LOVE this house --thanks for the great tour and the photos. I have seen the plans Jefferson drew but didn't realize the dining room was also two stories in height, like the entrance hall and drawing room. --weird that they left out the upper window as you mentioned! What were they thinking? Anyway, I enjoyed your post.
ReplyDelete--John